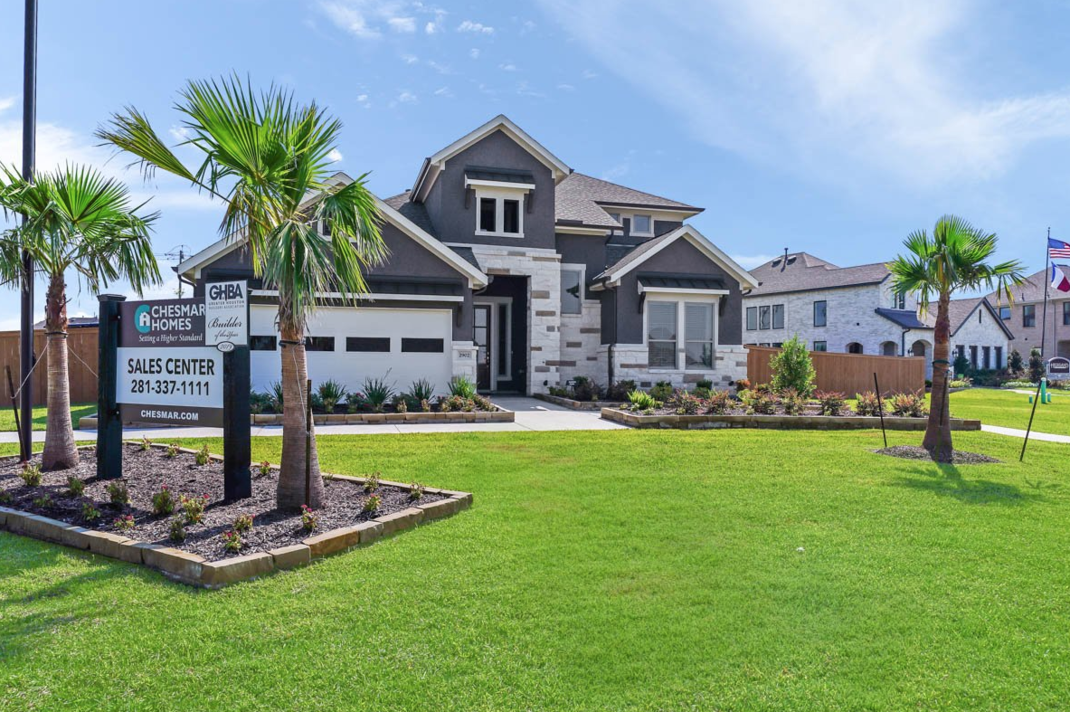Chesmar Gets Creative with Gianna

We love it when a builder gets creative with home design. That’s why we especially love the Gianna floor plan by Chesmar Homes.
This 2,652-square-foot design is packed with features. Our favorite is the study that is located at the back of the home for more privacy. Large picture windows overlooking the backyard flood the room with light. Windows also allow you to watch children playing outside while you get caught up at the office.
If you need a break, the lush primary suite is next door. A tray ceiling and wall of windows highlight the bedroom while the primary bath is a private oasis boasting dual vanities, soaking tub, ample glass-enclosed shower and large walk-in closet.
Speaking of walk-in closets, all of the secondary bedrooms have them. Now there is no excuse for a messy room. Only one of the four bedrooms is located upstairs. The presence of a full bath makes it a quiet guest suite. A large game room sports box windows and enough room to create a homework center.
The main attraction on the first floor is the great room. The enormous family room is a comfortable gathering spot that is open to a large kitchen. Oversized cabinets, granite countertops and an island with a breakfast bar create a warm, homey space where family members can share amusing stories about their day. Near the kitchen is a gorgeous casual dining area surrounded by windows. The family room and dining area open to a large, covered patio.
The Gianna is priced from the $400,000s. It is one of 19 floor plans from the builder’s Americana Collection. Designs range from 1,700 to 2,500 square feet. Designs are priced from the $330,000s with homesites located within our gated neighborhoods. Lakeview homesites are available.
Ready to make a Chesmar home yours? Visit the builder’s two model homes in Lago Mar. One of them is the Gianna, so you’ll be able to tell if it’s the right plan for you.